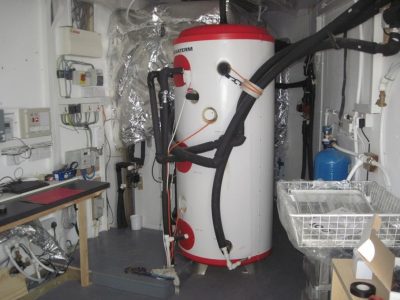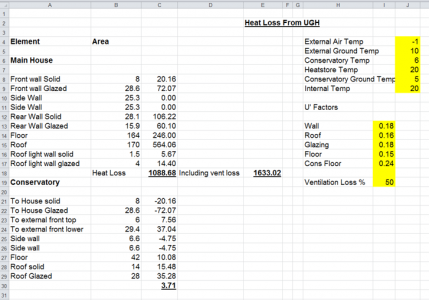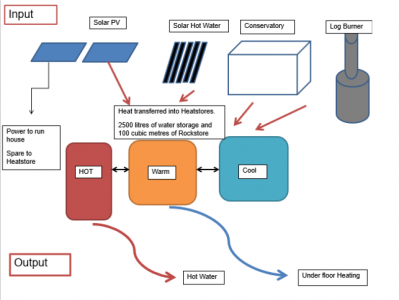Rumour,
Collytown

About
Pete, a Certificated Surveyor Remedial Treatments & Structural Waterproofing with decades of experience, has built a very carefully thought through and detailed build and has produced a house that:
- Loses minimal heat 1-2 degrees only in winter overnight
- Requires minimal heat to raise the temperature
- With the mass of the concrete construction, internal walls and 70mm floor screed changes are steady – it is a ‘high mass’ house
- Passive solar gain heats the house for around nine months of the year, all winter sun streams through the house for heating.
- Overheating is not an issue – shaded in summer plus the complete front of the house can be opened on the few English days when it is really hot.

Energy reduction and conservation:
A well-insulated modern airtight building oriented to the sun is the starting point.
The walls are an insulated concrete formwork. Insulation to 0.18 plus poured reinforced concrete with no joints for air leakage. The roof is made from insulated formwork and concrete 0.158 ‘u’ and no joints – insulation is continuous and there is no bridging.
There is insulation both below slab and between slab and screed with a ‘u’ 0.014. In addition, all the edges are insulated so there is no cold bridge.
There are 2 layers of double-glazed argon filled windows between the house and south face (conservatory) with overhang to the south to shade house in summer. Heat is collected from the conservatory and a high efficiency radiator and fan collects to water. The sun in winter enters the house for heat. There are triple glazed argon filled windows to the North face. The sides of the house are earth sheltered and this gives minimum temperature to the side walls of 10 degrees in winter. It also holds close to this figure in summer. The internal walls are blockwork to keep the thermal mass high.
Energy generation:
120 solar hot water vacuum tubes produce over 10kw of heat and are orientated at 60 degrees from horizontal for maximum winter gain.
Solar PV runs the house when the sun is up. The PV is adjustable for season and all ‘spare’ power is fed to the immersion heater.
In the winter a log fire gives a controlled 2.3kw to the room so does not overheat the room and is not used beyond February. 6kw goes to water heating.
Costs and benefits:
The building has a Heatstore which does just what it says – stores heat for when it is needed.

The Heatstore is 500 litres and is insulated with 100mm of seamless polyurethane. It will hold heat for days. There is also a further two stores of 1000 litres each. These are also enclosed in insulation and also hold hot water for days.
All the fluid in the Heatstore is Glycol – none is used for drinking purely as stored heat. The thermostatically controlled heat exchanger instantly heats the water for use in the house.
Space heating – the wet underfloor heating needs only 25 degrees to keep the interior at 20 degrees. Hot water is heated by the heat exchanger in the Heatstore with temperature set on a blending valve adding cold water if too hot. Space heating when required pumps the stored water to the underfloor heating system.
The calculation below shows 2.5 kw is needed for 20 degrees inside the house with -1 degree outside.

Information shared:
Pete says that collection of heat is most important. Conservation and use when required is the second part.
- Insulate building to minimise heat required.
- Orientation and design to maximise solar gain and use.
- Multiple heat inputs.
- Have Heatstores so hot water at shower temperature can be stored for several days use in the water stores.
- When occasionally needed and when wanted to sit in front of the log burner gives the back-up required.
- UFH is needed only a few times each winter.

Additional information:
”Transition Tavistock , Food and Energy: Our growing book of community stories” booklet.
Contact details:
enquiries@active-services.org.uk
Like to know more?

